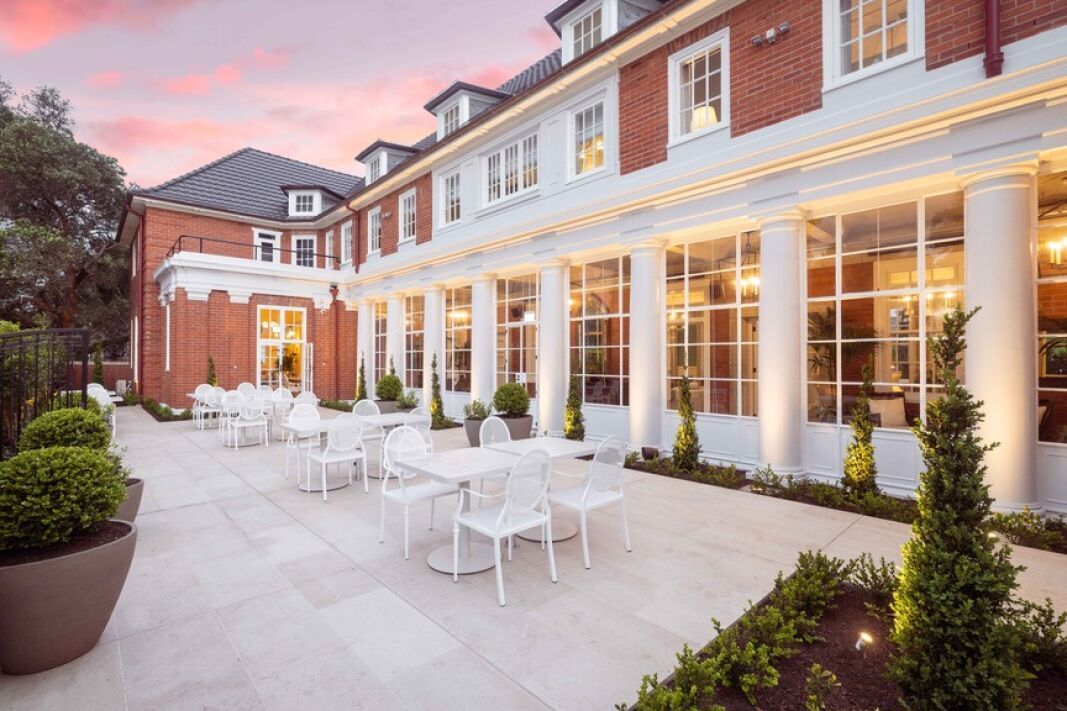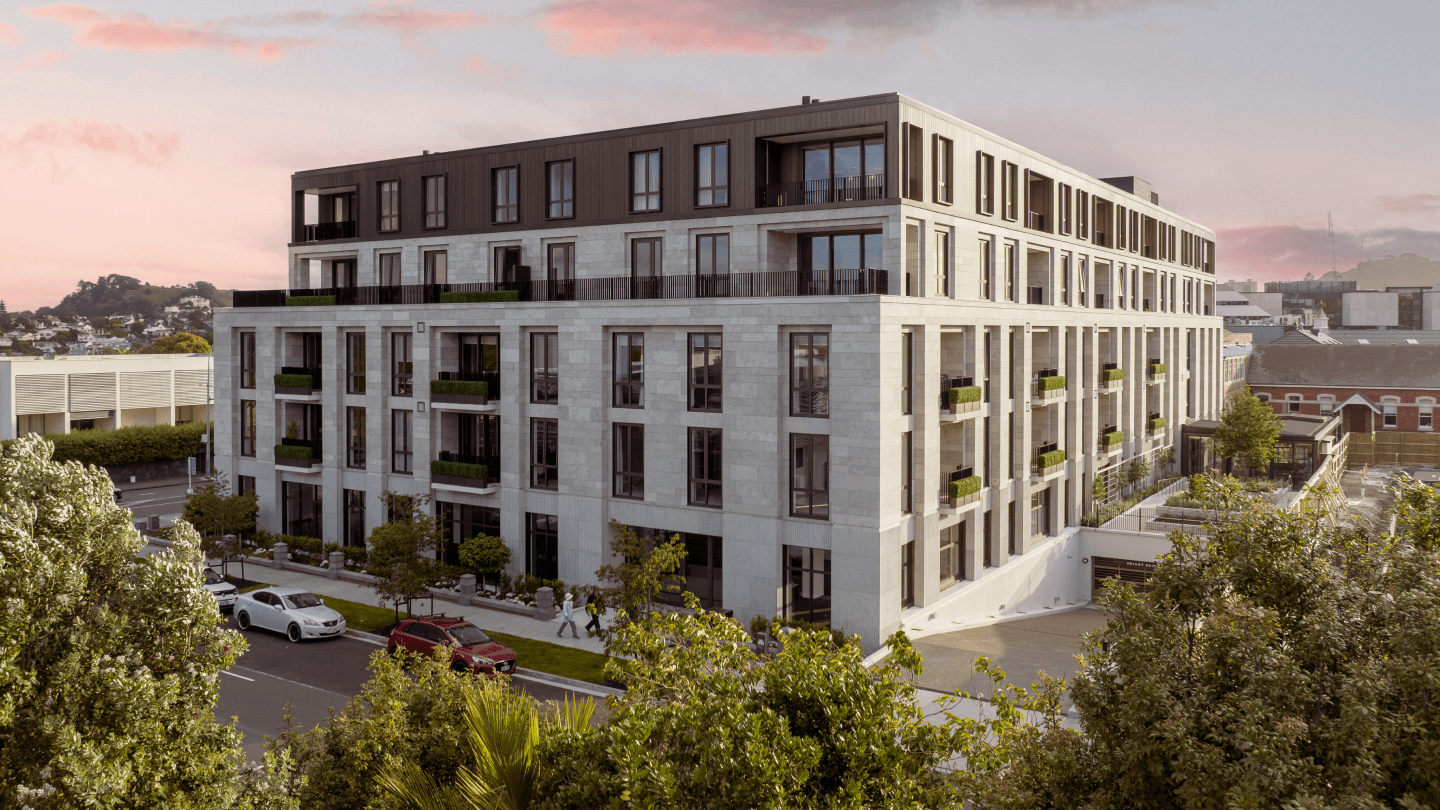
An Architectural Icon
Living Magazine
18th Dec 2024
Pearson House stands not just a living testament to the enduring legacies of its founders and the poignant narrative of blind individuals as empowered members of society. It also represents a legacy of the architectural brilliance of Gummer and Ford, the firm which helped reshape perceptions of blindness in New Zealand.
It’s hard to picture Auckland now without its gleaming contemporary glass and steel boxes and spires that protrude from the central city landscape. The totality of lost architectural heritage in New Zealand’s largest city has been much lamented.
Thankfully though, some of the most poignant historical gems do remain: the Auckland War Memorial Museum and the neighbouring Auckland Wintergardens, the Dilworth Building and the Auckland Railway building among others. And proudly counted among such revered addresses is Pearson House.
Sited on Parnell’s Titoki Street and within a literal stone’s throw of the Auckland War Memorial Museum, the connection between Pearson House and those other nationally significant buildings goes beyond proximity: they are all testament to the architectural accomplishment of celebrated architects Gummer and Ford.
Established in 1926 – just three years after Gummer and Ford was founded – Pearson House was created as a residence catering to the needs of blind men and helping ensure the blind were a constant public presence in the city.
Over decades, Pearson House would become widely celebrated for its contribution to the Auckland landscape, both aesthetically and socially. Pearson House was from the outset a striking representation of Neo-Georgian architecture that Gummer and Ford would go on to use as a calling card to demonstrate their expertise.
Without it, the Dingwall Orphanage, Auckland Grammar, and even Cornwall Park may have looked quite different.
The roots of Pearson House extend back to the Jubilee Institute for the Blind, later known as the Royal New Zealand Foundation for the Blind, founded in 1890. This institute served as a national beacon for the blind community, and Pearson House emerged as a pivotal component of its larger complex.
Named after the publisher Sir Arthur Pearson in tribute to his work with the visually impaired in the United Kingdom during World War I, Pearson House embodied a transformational shift in societal perceptions towards blindness.
Significant fundraising efforts during the 1920s resulted in the construction of Pearson House, alongside other essential buildings on the premises. Inside, residents found accommodation in spacious dormitories and single rooms, complemented by communal areas for dining, relaxation, and even fundraising events.
The building’s design prioritised accessibility for the visually impaired: at the time a revolutionary consideration that further reflected Gummer and Ford’s understanding of unique needs and lifestyles.
Throughout the years, the significance of the residence transcends architectural excellence; it has embodied a rich tapestry of historical milestones, architectural brilliance, as well as social progress towards inclusivity for the visually impaired community.
Share this article via:

