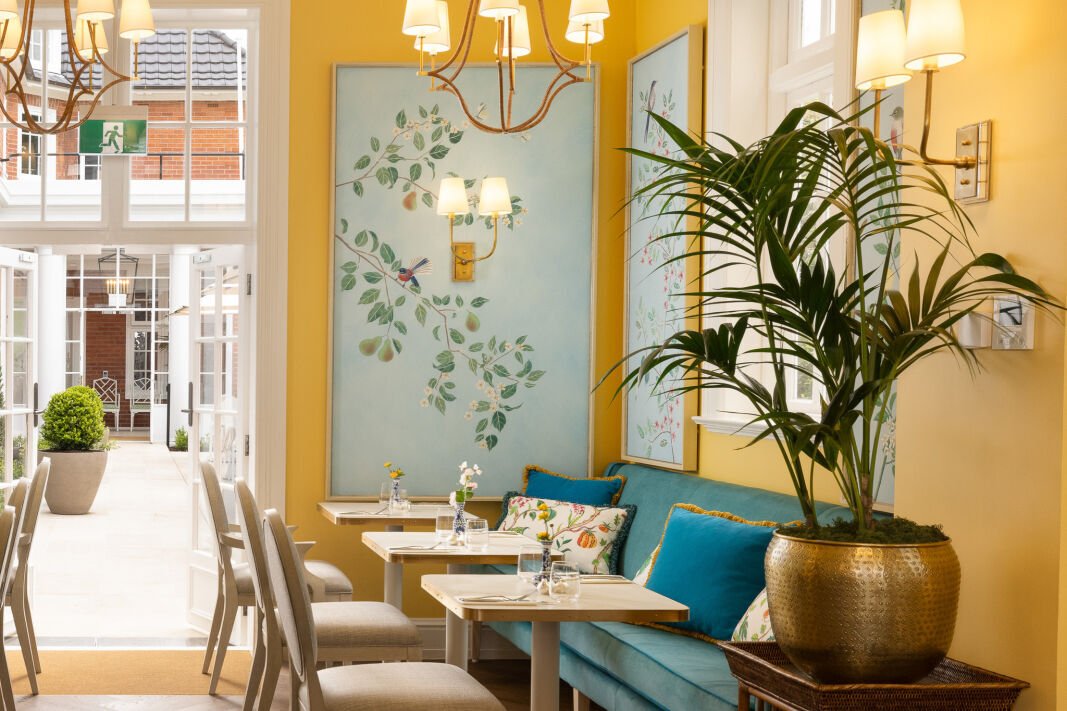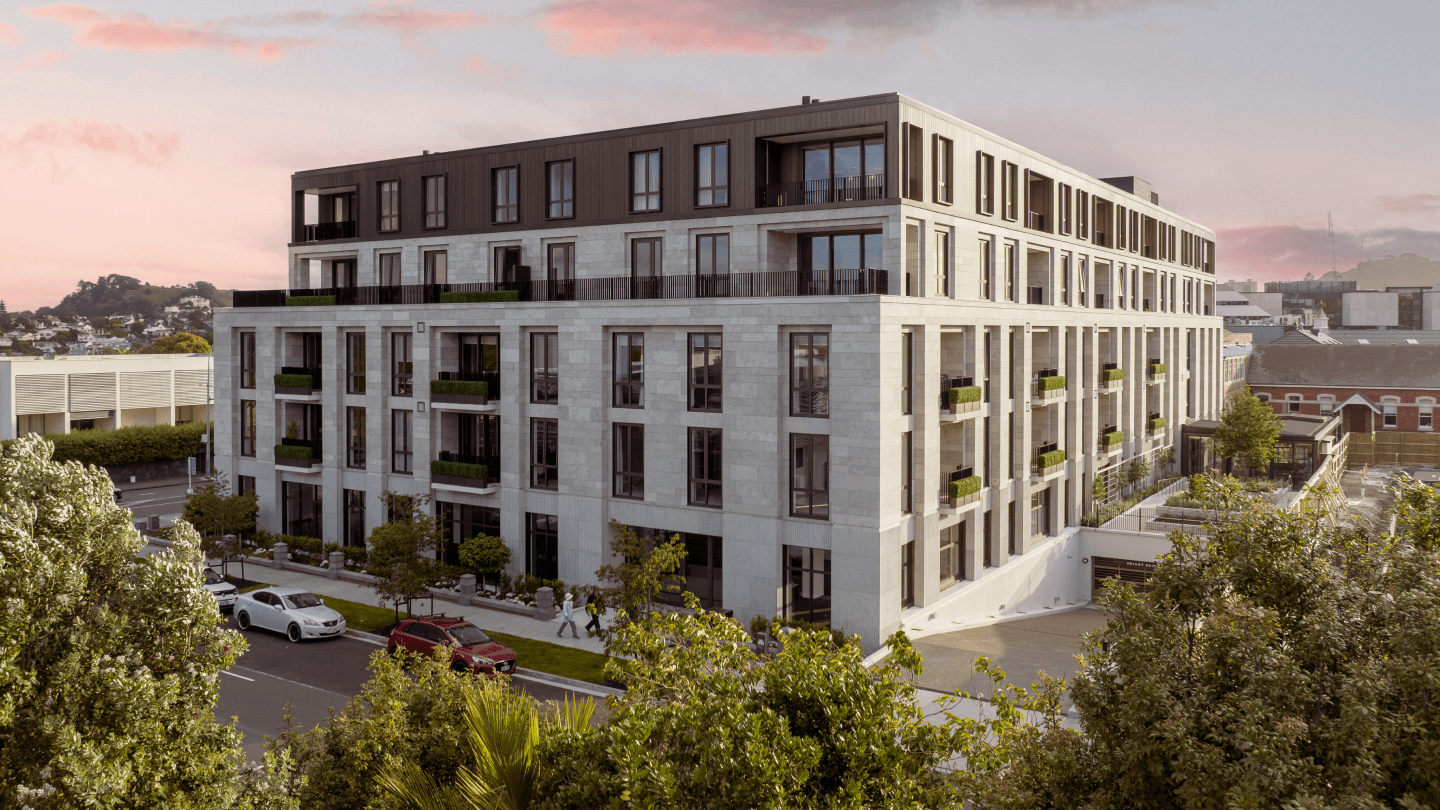
A New Lease on Life
Living Magazine
9th Dec 2024
Completed in 1926, Pearson House is a beautiful example of a Neo-Georgian building, reflecting the architectural trends of the time.
Created as a residence catering to the needs of blind men and helping ensure the blind were a public presence in the city, architects Gummer and Ford sought to create residential spaces and scale within the template of a larger building.
Richard Mora, General Manager of Development at Generus Living, has been involved in the consenting and master planning of the wider Foundation site in Parnell, along with the Pearson House refurbishment project, since 2017.
“With any retirement village it is important that the resident amenity and shared spaces complement the accommodation offering. We saw Pearson House with its heritage character as an ideal opportunity to build on,” explains Richard.
“The building has a beautiful scale to it. We looked at the existing floor plan and saw there was an opportunity to create unique facilities within the rooms in terms of a cinema and cafe and cardio suite and so on. We didn’t want to deviate too far from the original floor plan.”
“In this respect it’s a similar project to what we’ve created at other locations. Generus’ view of a village is that we look to a location and then develop a bespoke architectural response. We’ve done it at Ranfurly Village, for example, which had a heritage building at its centre. The heritage aspect is a wonderful thing to build on and provides a platform for other aspects of the newer development.”
Richard says that well before any work commenced, there was a lot of dialogue in the design phase with Heritage New Zealand and Auckland Council’s heritage specialists to establish what constraints and parameters the team could work within.
“The heritage listing is predominantly concerned with the outside of the building,” he continues.
“With the Neo-Georgian design, you’ve got a very strong symmetry to the exterior, so what we could do to the outside was very limited.”
So, how to set about a methodical, yet sympathetic, refurbishment in order to bring the building up to modern standards?
For a start, the age of the building delivered some seismic challenges.
“One of the key determinants in seismic upgrades is looking at heavy elements within the building. Part of the beauty of Pearson House is its very strong chimneys that penetrate through the roof plane. We effectively had to dissemble those, take the original bricks, freight them to Christchurch, have them slipped and then reassembled onto lightweight chimneys that have then been freighted back to Auckland and lifted back into place.
“This means that in the event of an earthquake you don’t have all this mass up in the roof plane.”
There was also a significant amount of structural steel that had to be added to the inside of the building. Richard says it’s about mixing those non-negotiables with the heritage elements and finding a common path forward.
“One of the wonderful things when you go into Pearson House are the grand stairways which are, again, symmetrical to the building’s interior on either side. You can see an indent in the plaster work that runs up the stairwell which was for the visually impaired and blind residents to be able to find their way up and down, basically using a tactile navigator,” he says.
“You see those touch points throughout the building. Heritage New Zealand and Auckland Council focused on those elements and said ‘you can’t touch those: we’re prepared to step away from the building code and its requirements and the interest of preserving those key attributes’.
“Having the opportunity to develop a village on this amazing site, Pearson House is almost like a historical gateway to the village. We were able to master plan around its location and decide what amenities it could provide for residents.”
With so many aspects to the Pearson House project, it’s remarkable that the construction program was completed in 13 months. But Richard says working with a great design team and a collaborative approach to ensure all the desired outcomes has worked well.
“It was a compressed program, but we remained on time,” he says.
And now as the final fitout and decorative phase approaches, Richard says the building is set to really come to life.
“The highlights for me are, again, the retention of those rooms. We’ve broken down certain spaces to provide more of a multi-purpose opportunity within the floor plan. So, there are three key rooms as you enter in through the colonnade, and they’re still legible in terms of individual rooms. Overall, it has turned out to be absolutely stunning.”
This article is from the latest issue of Living Magazine. Watch the full video here to see more.
Share this article via:

